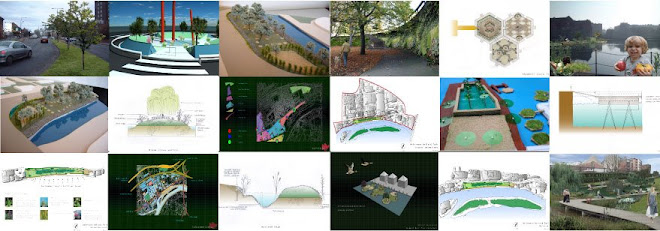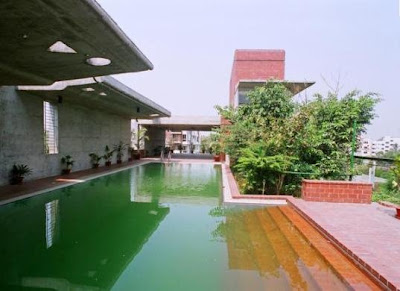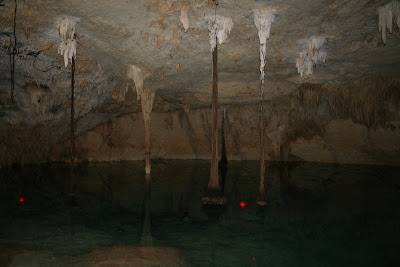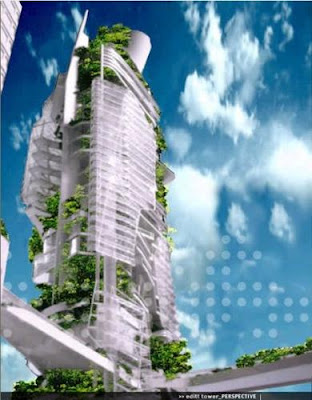
Still in keeping with the Extended essay topic choice for 2009/10, I may consider Urban agriculture as an option. There is a lot of precedent of current day urban farms found in cities such as central London and Cuba as well as historical models of urban farms such as Machu Picchu. As well as these, there are future models for urban farming that might be a little out of this world for now, but could be changing our skylines in the not too distant future.

One of these is the latest concept design from Vincent Callebaut Architects - The Dragonfly. It has been designed with the intention of easing the ever-increasing need for ecological and environmental self-sufficiency in the urban cityscape. The proposed development, designed around the Southern bank of Roosevelt Island in New York, follows a vertical farm design which, it is hoped, would cultivate food, agriculture, farming and renewable energy in an urban setting.
While urban farming has been quite a trendy move for some urban dwellers, there is without a doubt that in boroughs belonging to cities like NYC, what little space is left is disappearing fast. So new growth must come vertically.

The Dragonfly spans 132 floors and 600 vertical meters, and accommodates 28 different agricultural fields for the production of fruit, vegetables, grains, meat and dairy. The concept scheme outlines that it's inhabitants are responsible for cultivation and along with a combination of solar and wind power, it becomes %100 self sufficient.

Offices, research labs, housing, and communal areas are interspersed between orchards, farms, and production rooms. Plant and animal farming is arranged throughout the Dragonfly’s steel and glass set of wings so as to maintain proper soil nutrient levels and reuse of biowaste.

More beautiful CGI imagery is on the architect's website:
vincent callebaut architects+images courtesy of inhabitat
 Brilliant...for all those of us growing up with Lego, the new edition for adults is out, with licensed Frank Lloyd Wright LEGO sets. Created in conjunction with the Frank Lloyd Wright Foundation, Brickstructures, Inc. and the LEGO Architecture brand, the first two sets in the series are The Guggenheim and Fallingwater.
Brilliant...for all those of us growing up with Lego, the new edition for adults is out, with licensed Frank Lloyd Wright LEGO sets. Created in conjunction with the Frank Lloyd Wright Foundation, Brickstructures, Inc. and the LEGO Architecture brand, the first two sets in the series are The Guggenheim and Fallingwater. 










































 The travels I have made to Madagascar over the last 3 years have enabled me to understand a little bit more about this incredible country and the ecological diversity it has managed to keep separate from the rest of the world for so many years. While there may be a lot of scientists and ecologists working and learning here, landscape architecture expertise is very much required here. There are various large scale mining projects taking place in the south east which are huge masterplanning projects as they are constructing new 'towns' almost, with 1000's of new homes for mine workers. As well as this, there is a huge agricultural farming issue all over the island: traditional practices of razing land to create farms which are killing fauna and flora, most importantly, the world's slowest growing tree - the baobab tree. (6 species of the world's 8 are found in Madagascar)
The travels I have made to Madagascar over the last 3 years have enabled me to understand a little bit more about this incredible country and the ecological diversity it has managed to keep separate from the rest of the world for so many years. While there may be a lot of scientists and ecologists working and learning here, landscape architecture expertise is very much required here. There are various large scale mining projects taking place in the south east which are huge masterplanning projects as they are constructing new 'towns' almost, with 1000's of new homes for mine workers. As well as this, there is a huge agricultural farming issue all over the island: traditional practices of razing land to create farms which are killing fauna and flora, most importantly, the world's slowest growing tree - the baobab tree. (6 species of the world's 8 are found in Madagascar)  I found some writing online regarding the fires in Madagascar which was quite interesting -
I found some writing online regarding the fires in Madagascar which was quite interesting -







