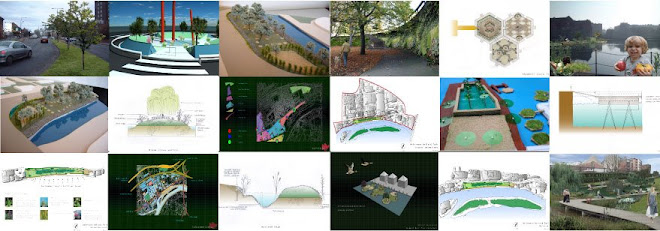 Gardens by the Bay is a massive £350 million project in Singapore, with UK Landscape Architects Grant Associates leading the masterplanning team. Grant Associates won the international design competition for the Marina South Gardens as part of the National Parks Board Gardens by the Bay project.
Gardens by the Bay is a massive £350 million project in Singapore, with UK Landscape Architects Grant Associates leading the masterplanning team. Grant Associates won the international design competition for the Marina South Gardens as part of the National Parks Board Gardens by the Bay project.A series of tree structures act as vertical gardens that collect rainwater and solar energy to sustain the garden and light the way at night. They range from 30-55 meters in height and will be wrapped in ferns, vines, and tropical flowers.
The gardens also comprise two botanical biospheres: a cool moist biome with plants from the Cloud Forest and a cool dry biome featuring Mediterranean plants.
The first phase opening is set for 2011, and a second 32-hectare development called Bay East is also under development which will feature water gardens and an aquatic education center.
Below is a description of the project from Grant Associates website:
'This is the largest garden project ever undertaken in Singapore, and a landscape project of world significance. It is intended to raise Singapore’s profile and cement its image as the leading garden city in the east. It is therefore integral to the future planning of Singapore as a major global hub and business centre.
The masterplan takes its inspiration from the form of the orchid, and has an intelligent infrastructure that allows the cultivation of plants that would not otherwise grow in Singapore. The centrepiece of this infrastructure is the cluster of Cooled Conservatories along the edge of Marina Bay. The Cool Dry and the Cool Moist Conservatories showcase Mediterranean, tropical montane and temperate annual plants and flowering species. They also provide a flexible, flower-themed venue for events and exhibitions.
The Supertrees are magical vertical gardens ranging from 25 metres to 50 metres in height. These structures are an iconic landmark for the Gardens and Singapore. They are also the environmental engines for the Conservatories and Energy Centre, containing solar hot water and photovoltaic collectors, rainwater harvesting devices and venting ducts.
The dual theme of Marina South is ‘Plants and People’ and ‘Plants and Planet’. Each narrative encompasses the length of the gardens, with the Conservatories providing the focus and main educational message. '
Squint Opera have done the visuals for the project and an amazing moving image of the proposal. Found here.


















































